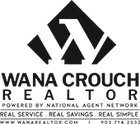2222 Rana ParkFlint, TX 75762




Mortgage Calculator
Monthly Payment (Est.)
$1,825Step inside this stunning 2,748 sq. ft. stone-and-brick home with 5 bedrooms, 3.5 bathrooms, and a 2-car garage, located just minutes from shopping, dining, and entertainment. A double-door entry welcomes you into an open, airy floor plan filled with natural light, elevated ceilings and timeless wood-look tile flooring. The heart of the home is a beautifully designed kitchen that blends modern style with everyday functionality. Enjoy meal prep with generous counter space, a reverse osmosis water system, gas range, stainless steel appliances, a large island with bar seating, and a sizable pantry with custom shelving. The kitchen flows seamlessly into the dining area, ideal for casual family meals or gathering with friends. The spacious primary bedroom is thoughtfully tucked away in a split layout, offering privacy for you and your guests. The luxurious ensuite bathroom features dual vanities, a jetted tub, relaxing steam shower, private water closet, and a skylight. The expansive walk-in closet includes ample hanging space, built-in shelving, cabinetry, and conveniently connects to the laundry room. One guest bedroom allows direct access to a bathroom with a shower/tub combo, shared with a second nearby guest room. Two additional bedrooms share a connecting bathroom with a walk-in shower. A half-bath is located near the garage entry. The home office is complete with a full-size closet, creating flexibility for a potential sixth bedroom, and elegant French doors that help you stay connected while ensuring a calm, quiet place to focus. Step outside to a beautifully landscaped backyard boasting a newly installed retaining wall and fresh sod, offering a level and inviting space for outdoor activities. The expansive covered patio includes a built-in gas stove and sink, making outdoor living and entertaining a breeze. This meticulously kept home also features generous storage throughout and access to the community playground, picnic pavilion, and basketball court.
| 11 hours ago | Listing updated with changes from the MLS® | |
| 11 hours ago | Listing first seen on site |

The data relating to real estate for sale on this website comes in part from the Internet Data Exchange (IDX) of the Greater Tyler Association of REALTORS Multiple Listing Service. The IDX logo indicates listings of other real estate firms that are identified in the detailed listing information. The information being provided is for consumers' personal, non-commercial use and may not be used for any purpose other than to identify prospective properties consumers may be interested
Last checked - 2025-10-16 03:56 AM UTC



Did you know? You can invite friends and family to your search. They can join your search, rate and discuss listings with you.